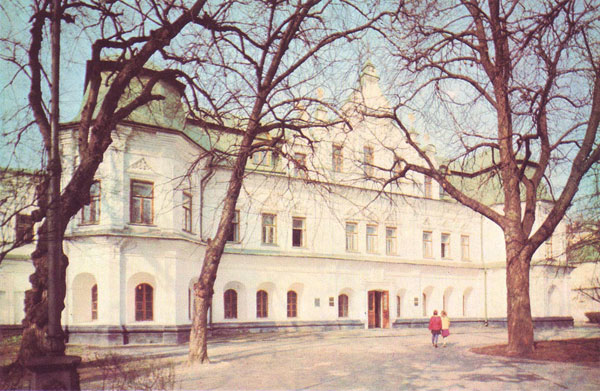ua. ru. en.
Museum ST. SOPHIA CATHEDRAL
Historical information
Plan of museum
ST. SOPHIA CATHEDRAL
Narthex
Architecture and murals
- Plan, Ground floor
- Mosaics
- Frescos
- Graffiti
- other details
Sarcophagus of Yaroslav the Wise
North cloister
Towers
Lofts
- Plan, First floor
ARCHITECTURAL MONUMENTS OF THE 18TH CENTURY
Bell Tower
Seminary
Cells of the Cathedral Elders
Metropolitan's Residence
Refectory
Consistory
South Entrance Tower
Zaborovsky Gate
First Rus library
BRANCHES OF THE MUSEUM
|
|
Excursions Kiev
weekend in Kiev
trip to Kiev
Excursions
tours to Kiev
Sights of Kiev
METROPOLITAN'S RESIDENCE
The Metropolitan's Residence, situated opposite the main entrance to the St. Sophia Cathedral, is one of the most outstanding examples of Ukrainian secular architecture of the 18th cen-tu ry.
Built between 1722 and 1730 under Metropolitan Varlaam Vanatovich, the building was frequently reconstructed in the years that followed. The original building was single-storeyed. From 1731 to 1748, Metropolitan Raphael Zaborovsky had a second storey added, apparently under the guidance of J. Schadel. From 1748 to 1758, following the design of architect S. Antonov, a mansard roof was built; rich baroque frontons were erected on the east and west facades; and a chapel (later demolished) was built to adjoin the residence on the south.
In the 19th century, a double-storey annex and balcony were added to the west wall. Thus, the building took the form it maintains to our days.
The architectural image of the Metropolitan's residence in the 18th century was organically linked with the general plan of the grounds. The building had two facades with pediments; the eastern facade looked out on the area before the cathedral doors; the western overlooked the metropolitan's courtyard which had separated town gates. The latter, however, were found unsuitable in the 19th century due to Kiev's new city planning, and were closed. A garden was laid out in place of the courtyard, and the western exterior of the house changed, for then only the east facade owned a front entrance.
The metropolitan's residence is a rectangular building stretching from north to south with two polygonal projections on the east facade. The design and architectural decor of the ground floor and the first have distinctive features due to the fact that they were built at different times. The ground floor is basically typical of late 17th-century Ukrainian architecture: the premises are divided into two halves, with side rooms off a large main entrance hall. There is a basement below containing deep alcove-cupboards. The semicircular windows of the ground floor set in deep embrasures within the thick walls emphasize the monumental aspect of the building. In the 18th century, the entrance hall was heated by three built-in fireplaces. The walls and vaulted ceiling were painted a monotone colour with ornamental designs. From the north-west corner a granite staircase led up the first floor.
The upper parts of the building are light and graceful and the interior of the first floor is brighter and more spacious. In the 18th century, the north part contained a house chapel. Its frescos have partially survived.
On the outside, the first floor windows are decorated with platbands and plaster-ornamented pediments. Between the pediments are plaster wreaths and ribbons.
Both floors are topped by complex decorative cornices. Below the upper cornice runs a continuous band of stylized geometric ornaments. Along the exterior walls there are vertical pilasters. The gentle easy lines of the hihg pediment give the building a certain spruceness, and the windows set into it provide light to the top floor premises. In the 18th century the pediment was aborned with oil paintings.
The rich architectural forms of the building, as well as the skilled application of the decor put the metropolitan's residence among the finest monuments of 18th-century Ukrainian architecture.
Metropolitan's residence. Eastern view:
 Mosaics and frescoes of St. Sophia Cathedral IN KIEV
Mosaics and frescoes of St. Sophia Cathedral IN KIEV
Virtual tour around the museum’s grounds of Saint Sophia Cathedral
National Historical Reserve "St. Sophia Cathedral in Kiev"
Address: Vladimirskaya Str. 24, Kiev Ukraine
Underground station "Golden Gate".
Hours: 10:00 - 17.30
Closed: Thursday
