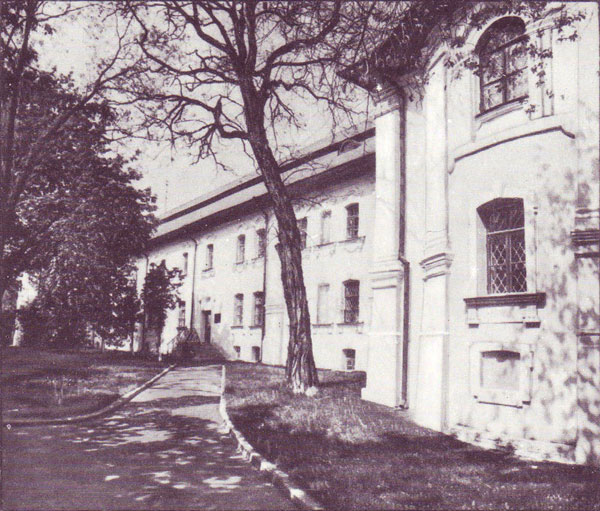ua. ru. en.
Museum ST. SOPHIA CATHEDRAL
Historical information
Plan of museum
ST. SOPHIA CATHEDRAL
Narthex
Architecture and murals
- Plan, Ground floor
- Mosaics
- Frescos
- Graffiti
- other details
Sarcophagus of Yaroslav the Wise
North cloister
Towers
Lofts
- Plan, First floor
ARCHITECTURAL MONUMENTS OF THE 18TH CENTURY
Bell Tower
Seminary
Cells of the Cathedral Elders
Metropolitan's Residence
Refectory
Consistory
South Entrance Tower
Zaborovsky Gate
First Rus library
BRANCHES OF THE MUSEUM
|
|
Excursions Kiev
weekend in Kiev
trip to Kiev
Excursions
tours to Kiev
Sights of Kiev
SEMINARY
The Seminary is situated north of the St. Sophia Cathedral. It was built from 1763 to 1767, and designed by M. Yurasov and F. Papov, architects. Originally it was meant to house the monastic cells and monks lived there until 1786. After the monastery was abolished, as such, and right up to 1917, the former monks' retreat was made into a seminary. However, from 1825-1838, under the Metropolitan Yevgeniy Bolkhovitinov, it was used as his temporary residence. The seminary is a large two-storey rectangular building whose length from east to west is 107.75 m. It also has a large basement, actually the ground floor, and this rises above ground in the eastern part because the ground slopes in that direction. The visible 'basement-storey' and the steep stepped roof makes the building seem higher and more majestic than it is.
The front of the building faces south towards the cathedral, and has two projections which mark out the middle of the facade. Centred between them is the main entrance. Vertical pilasters are distributed along the exterior walls over which stretches a multi-stepped cornice. The arrangement of the pilasters and window embrasures set between them give the facade a rythmic play of line that is quite unique. Usually, pilasters and pilaster strips were not merely decorative but also important elements in the construction: it was customary to employ them in wall sections that had to support more weight.
The window surrounds and the plaster ornaments in the upper part of the pilasters are of specific interest. Here you feel the strong influence of 18th-century Russian architecture. In the 19th century, due to the change-over of the building from a monks' premises to a seminary, the building was repeatedly reconstructed: a large annex was added onto the north side which greatly changed the interior layout, tambours were built before the two projections, and the original plaster decor was altered. In the 1970s, the seminary's exterior was given its former 18th-century appearance.
The building is of interest as a specimen of secular architecture. At present it houses the Archives Museum of Literature and Art of the Ukraine.
Seminary. View from the south-east:
 Mosaics and frescoes of St. Sophia Cathedral IN KIEV
Mosaics and frescoes of St. Sophia Cathedral IN KIEV
Virtual tour around the museum’s grounds of Saint Sophia Cathedral
National Historical Reserve "St. Sophia Cathedral in Kiev"
Address: Vladimirskaya Str. 24, Kiev Ukraine
Underground station "Golden Gate".
Hours: 10:00 - 17.30
Closed: Thursday
