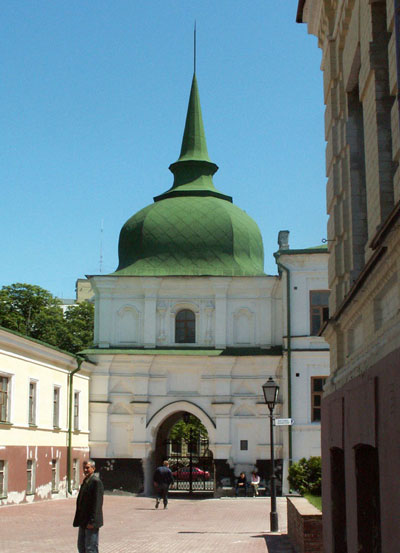ua. ru. en.
Museum ST. SOPHIA CATHEDRAL
Historical information
Plan of museum
ST. SOPHIA CATHEDRAL
Narthex
Architecture and murals
- Plan, Ground floor
- Mosaics
- Frescos
- Graffiti
- other details
Sarcophagus of Yaroslav the Wise
North cloister
Towers
Lofts
- Plan, First floor
ARCHITECTURAL MONUMENTS OF THE 18TH CENTURY
Bell Tower
Seminary
Cells of the Cathedral Elders
Metropolitan's Residence
Refectory
Consistory
South Entrance Tower
Zaborovsky Gate
First Rus library
BRANCHES OF THE MUSEUM
|
|
Excursions Kiev
weekend in Kiev
trip to Kiev
Excursions
tours to Kiev
Sights of Kiev
SOUTH ENTRANCE TOWER
The Tower is the southern entrance from Vladimirskaya Street into the grounds of the former monastery. It was built at the beginning of the' 18th century and was apparently linked with the changes brought about by the new town planning. At the end of the 17th century the solid wooden fence still existed.
The south entrance was convenient for bringing products into the monastery, as the refectory and bakeshop were close by.. It is a square tower with a wide arched passageway in the centre at ground floor level. Built into the thick east wall was a guard-room with vaulted ceiling, brick floor, and windows facing east. Over the entrance passage, there are spacious high premises which take up the whole first floor. In the 19th century part of the consistory archives was kept here. The tower is crowned with a hemispherical dome having a tall spire which in the 18th century bore a metal weathercock in the form of a winged figure of the Archangel Michael.
It is supposed that the tower's second storey was built a little later than the first storey, as both differ architecturally.
In the 18th century, a solid brick wall extended from the west and east sides of the tower. At present, the east side of the tower is attached to former monks' cells of the 19th century; the west side is completely closed in by a later construction which joins the tower with the consistory. The outer architectural decor of the south entrance tower is typical of architecture at the turn of the 18th century. Both storeys are topped by a stepped cornice. The walls are decorated with pilasters, niches of various shapes and graceful half-engaged columns in the upper storey. The south entrance tower is also an interesting specimen of 18th-century Ukrainian architecture.
South entrance tower:
 Mosaics and frescoes of St. Sophia Cathedral IN KIEV
Mosaics and frescoes of St. Sophia Cathedral IN KIEV
Virtual tour around the museum’s grounds of Saint Sophia Cathedral
National Historical Reserve "St. Sophia Cathedral in Kiev"
Address: Vladimirskaya Str. 24, Kiev Ukraine
Underground station "Golden Gate".
Hours: 10:00 - 17.30
Closed: Thursday
