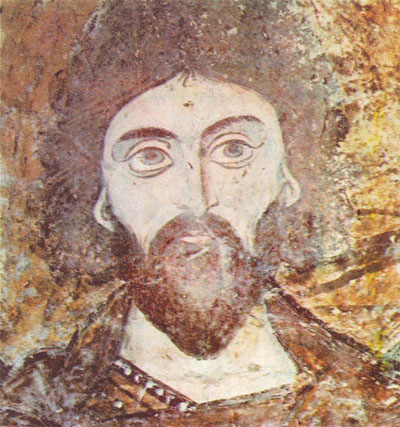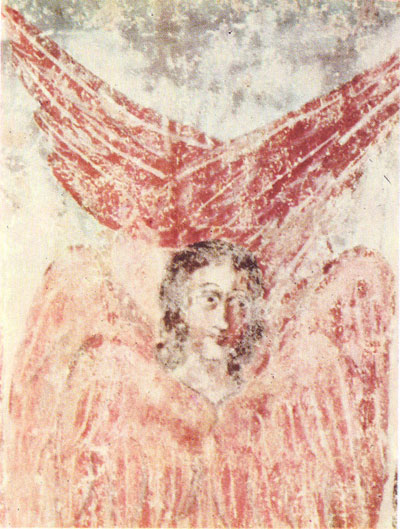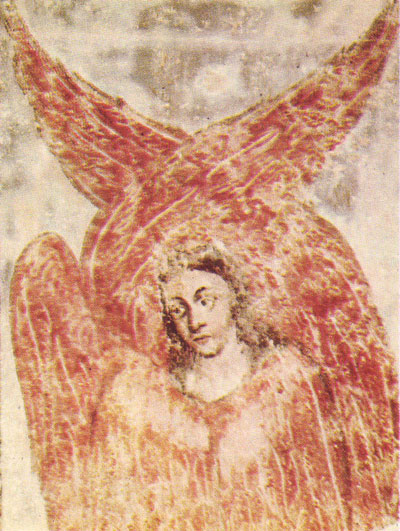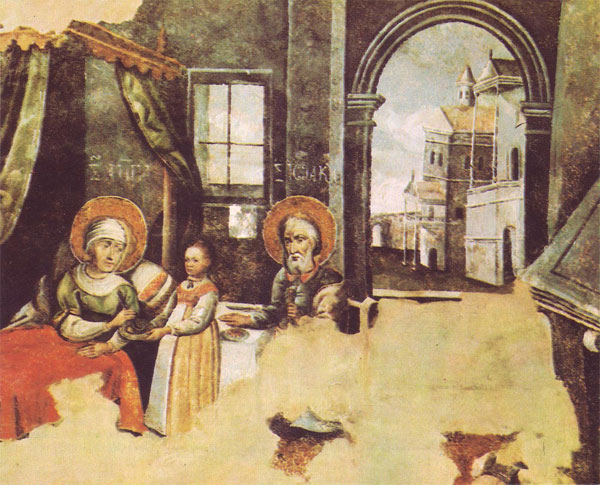ua. ru. en.
Museum ST. SOPHIA CATHEDRAL
Historical information
Plan of museum
ST. SOPHIA CATHEDRAL
Narthex
Architecture and murals
- Plan, Ground floor
- Mosaics
- Frescos
- Graffiti
- other details
Sarcophagus of Yaroslav the Wise
North cloister
Towers
Lofts
- Plan, First floor
ARCHITECTURAL MONUMENTS OF THE 18TH CENTURY
Bell Tower
Seminary
Cells of the Cathedral Elders
Metropolitan's Residence
Refectory
Consistory
South Entrance Tower
Zaborovsky Gate
First Rus library
BRANCHES OF THE MUSEUM
|
|
Excursions Kiev
weekend in Kiev
trip to Kiev
Excursions
tours to Kiev
Sights of Kiev
NORTH CLOISTER
The premises of the former north outer cloister permit us to delve into the history of the cathedral's construction. Excavations made in the wall masonry tell the story of the earliest architecture of the gallery and its later reconstructions. At the west end, the masonry has been exposed to show an octagonal column and the remains of a flying buttress. The reconstruction work of the 17th-18th centruies is on view also, as well as an 18th-century door embrasure. The exposed masonry and an exhibit of various building materials speak of the old building techniques employed in the construction of the cathedral.
The walls of the cathedral were built of stone (granite and red quartzite) and flat bricks (the Greek plinthoi) which were 27 cmX31 cmX3.5 cm thick, the latter being laid with a mortar of slaked lime mixed with crushed burnt brick. This technique of laying brick and stone was typical of Old Rus architecture of the 10th and 11th centuries. The rows of stone were covered with the brick-lime mortar and levelled off by applying several horizontal rows of plinthoi.
The layer of mortar between the rows of plinthoi was as thick as the bricks (3.5 cm). However, every other row of plinthoi was set deeper into the thickness of the wall and completely coated with the mortar which, incidentally, had properties preventing water seepage.
The exterior appearance of the cathedral, therefore, was that of bands of masonry where the thin rows of plinthoi alternated with wider strips of mortar. The columns and arches in the cathedral were built only of plinthoi. The foundation rows of the cathedral were composed of rubble laid upon this lime and crushed-brick mortar (in some places the rubble was laid "dry" without the mortar).
The depth of the foundations ranged from 80 cm. to 1.4 m.
The domes were built up of concentric rounds of plinthoi, each top row overlapping the one beiow. And only in laying the upper part of the domes did they employ timbering built from within for support.
The outside surface of the central dome was covered with specially moulded plinthoi of concave form to fit the spherical surface, in the masonry of the cathedral's vaults a method widely employed was to lighten the structural weight by inserting hollow clay jugs which, incidentally, were used in places to improve the acoustics. For instance, in the pendentives of the main cupola, the jugs were set into the masonry so that their necks faced the interior - the openings or holes prevented confusing echoes.
The masonry work of the cathedral's exterior was left uncovered. The wide light-rose bands of the mortar together with the rows of orange-rose plinthoi and the dark spots of stones in the mortar formed a richly decorative and beautiful exterior.
The north gallery still retains some fragments of 11th-century frescos. During the 19th century they were covered with a calcimine wash rather than oil paint and, as a result, their opulent and unique colour palette was preserved.
St. Natalia. Detail.:
Sf. Adrian. Detail:
It was here that church prelates of the 18th-19th centuries were interred.
The eastern end of this gallery, and former cloister, is of particular interest because it served as the burial place for princely families. Here there is an exhibit of the original medieval ceramic floor and fragments of frescos on the walls.
On the arch before the chapel apse are two figures called The Flaming Seraphs - a rare specimen of size-colour murals made at the end of the 17th century.
The Flaming Seraphs. Size-colours painting. 17th century:
The remaining murals were done in oils during the twenties and thirties of the 18th century. They are valuable specimens of Ukrainian monumental painting and convey some idea of painting as a decorative art typical of the period.
Nativity of the Virgin Mary. Detail. Oil. 18th century:
Our review of the north outer gallery brings to a close the tour of the ground floor of St. Sophia Cathedral.
Read more:
- Towers of St. Sophia Cathedral >>>
- First floor - Lofts of St. Sophia Cathedral >>>
 Mosaics and frescoes of St. Sophia Cathedral IN KIEV
Mosaics and frescoes of St. Sophia Cathedral IN KIEV
Virtual tour around the museum’s grounds of Saint Sophia Cathedral
National Historical Reserve "St. Sophia Cathedral in Kiev"
Address: Vladimirskaya Str. 24, Kiev Ukraine
Underground station "Golden Gate".
Hours: 10:00 - 17.30
Closed: Thursday





