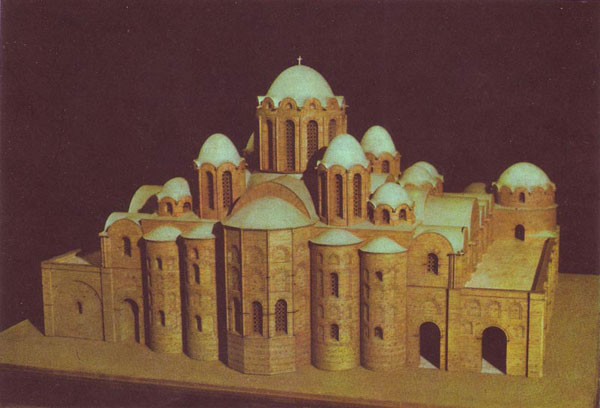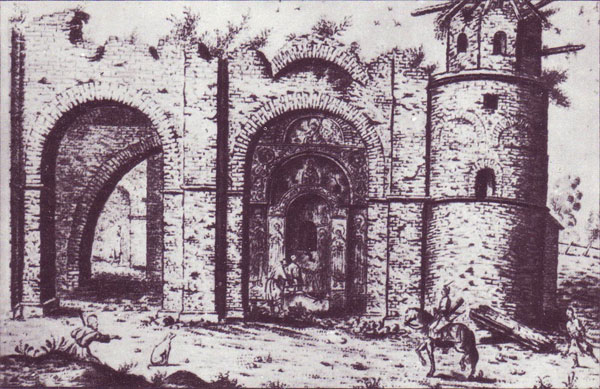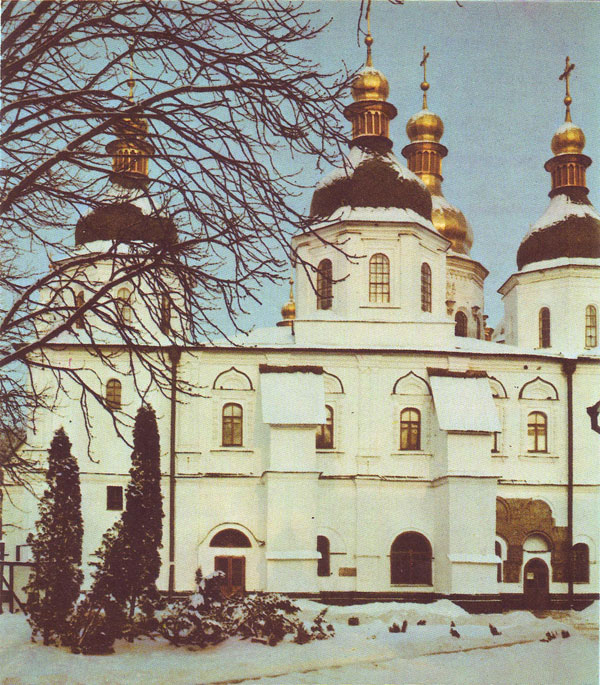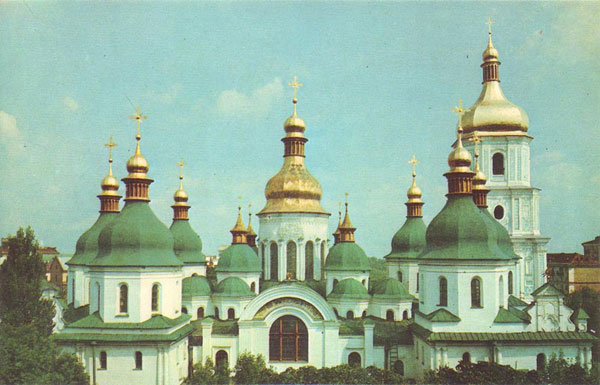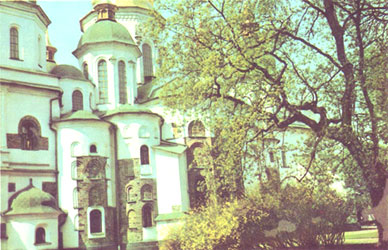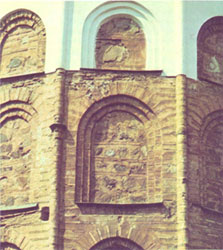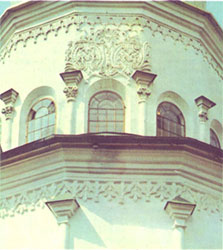ua. ru. en.
Museum ST. SOPHIA CATHEDRAL
Historical information
Plan of museum
ST. SOPHIA CATHEDRAL
Narthex
Architecture and murals
- Plan, Ground floor
- Mosaics
- Frescos
- Graffiti
- other details
Sarcophagus of Yaroslav the Wise
North cloister
Towers
Lofts
- Plan, First floor
ARCHITECTURAL MONUMENTS OF THE 18TH CENTURY
Bell Tower
Seminary
Cells of the Cathedral Elders
Metropolitan's Residence
Refectory
Consistory
South Entrance Tower
Zaborovsky Gate
First Rus library
BRANCHES OF THE MUSEUM
|
|
Excursions Kiev
weekend in Kiev
trip to Kiev
Excursions
tours to Kiev
Sights of Kiev
NARTHEX
Passing through the main entrance into the cathedral, the visitor finds himself in the narthex.
Here he may see an introductory exhibit with information of St. Sophia Cathedral and with models of its original design and its design today.
Original design St. Sophia Cathedral in the 11th century (Reconstruction by N. Kresalny, V. Yolkov and Yu. Aseyev):
The models acquaint one with the very oldest architectural exterior and the changes that took place later on. The model of the original St. Sophia was made according to materials found during architectural and archaeological studies; In olden times the rectangular building was surrounded by a double row of cloisters along three sides - north, west and south. Five semicircular apses formed projections on the eastern wall. And on the western, two stairway towers led to the first floor. The main entrance was marked by a marble portico.
The cathedral was crowned with thirteen domes, rising from the very smallest to the large central dome. The domes were covered with sheet lead. The outer walls of the cathedral were not stuccoed. The architects were most attentive to exterior decor: the arches of the north cloisters were adorned with various brick designs, the walls were enlivened with decorative niches, and the drum of the central dome was embellished with meandering brick ornamentation. Painting also played a great role in the exterior: the surrounds of the niches and other decorative architectural elements were painted a vivid red; the pillars and arches of the cloisters, the window and door embrasures, the many niches on the exterior walls were ornamented with paintings. The look of the cathedral in its original design conveyed the impression of precise form, compositional integrity, and perfection of the artistic image. The architecture was imbued with rhythmic motion, with the sense of a gradual soaring up of the building dimensions from the ground-floor cloisters to the pyramidal form of the thirteen domes. This lent a special expressiveness to St. Sophia. Unfortunately, the builders' names are unknown. St. Sophia retained its original architectural elements right up to the 17th century, as one may see from the drawing by the Dutch artist Abraham van Westerveldt, who made the sketch in 1651 when the cathedral was in a state of neglect.
Western facade of St. Sophia Cathedral. Drawing by A. van Westerveldt. 1651:
The reconstruction work done in the late 17th and 18th centuries basically changed its outer appearance. The changes may be seen by examining the model of the contemporary cathedral. Over the ground-floor cloisters, a second storey was built and topped by six new domes. These were given a baroque pear-shaped form. To provide greater support, strong buttresses were built on the outside. The outer walls were embellished with decorative pediments and plaster ornamentation, while the old brickwork was stuccoed and whitewashed, the domes gilded.
In 1889 the western facade was renovated. It was then that the nartnex was added, and the shape of the 18th-century baroque pediment was changed. The exterior appearance of the cathedral at this date has been retained till today.
The narthex was built to replace the dilapidated western cloisters; the remains were used in the narthex brickwork and may be seen in a section of exposed masonry on view today. At the north end of the narthex one may see the old masonry of the cathedral's tower and one of the flying buttresses which were a part of the early cloister. On the south side, adjoining the narthex, one finds the premises of the old baptistry which was built into the cloister during the 12th century. Its walls still preserve 1 1th- and 12th- century frescos. One can also see a carved marble font in the baptistry. Fram the narthex, the cathedral is entered through gilded copper doors, an example of 18th-century Ukrainian metal and goldsmith work.
St. Sophia Cathedral - îriginal design and its design today:
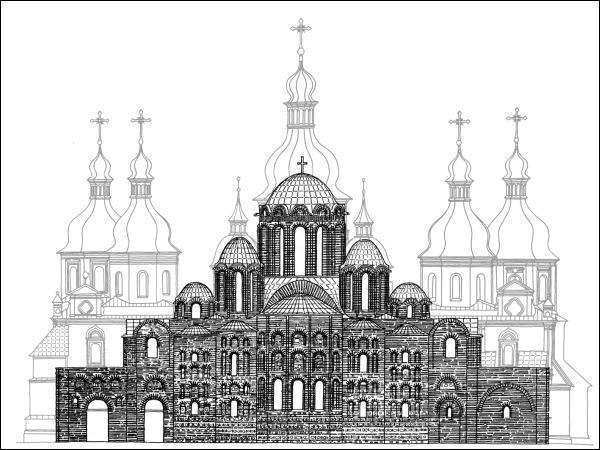
Ñontemporary design of St. Sophia Cathedral:
View of the Sophia cathedral from the south and west:
Details of the western facade of the St. Sophia Cathedral:
Read more:
- Architecture and murals in St. Sophia Cathedral
- Sarcophagus of Yaroslav the Wise
- North cloister
- Towers of St. Sophia Cathedral
- Lofts (First floor) in St. Sophia Cathedral
 Mosaics and frescoes of St. Sophia Cathedral IN KIEV
Mosaics and frescoes of St. Sophia Cathedral IN KIEV
Virtual tour around the museum’s grounds of Saint Sophia Cathedral
National Historical Reserve "St. Sophia Cathedral in Kiev"
Address: Vladimirskaya Str. 24, Kiev Ukraine
Underground station "Golden Gate".
Hours: 10:00 - 17.30
Closed: Thursday
